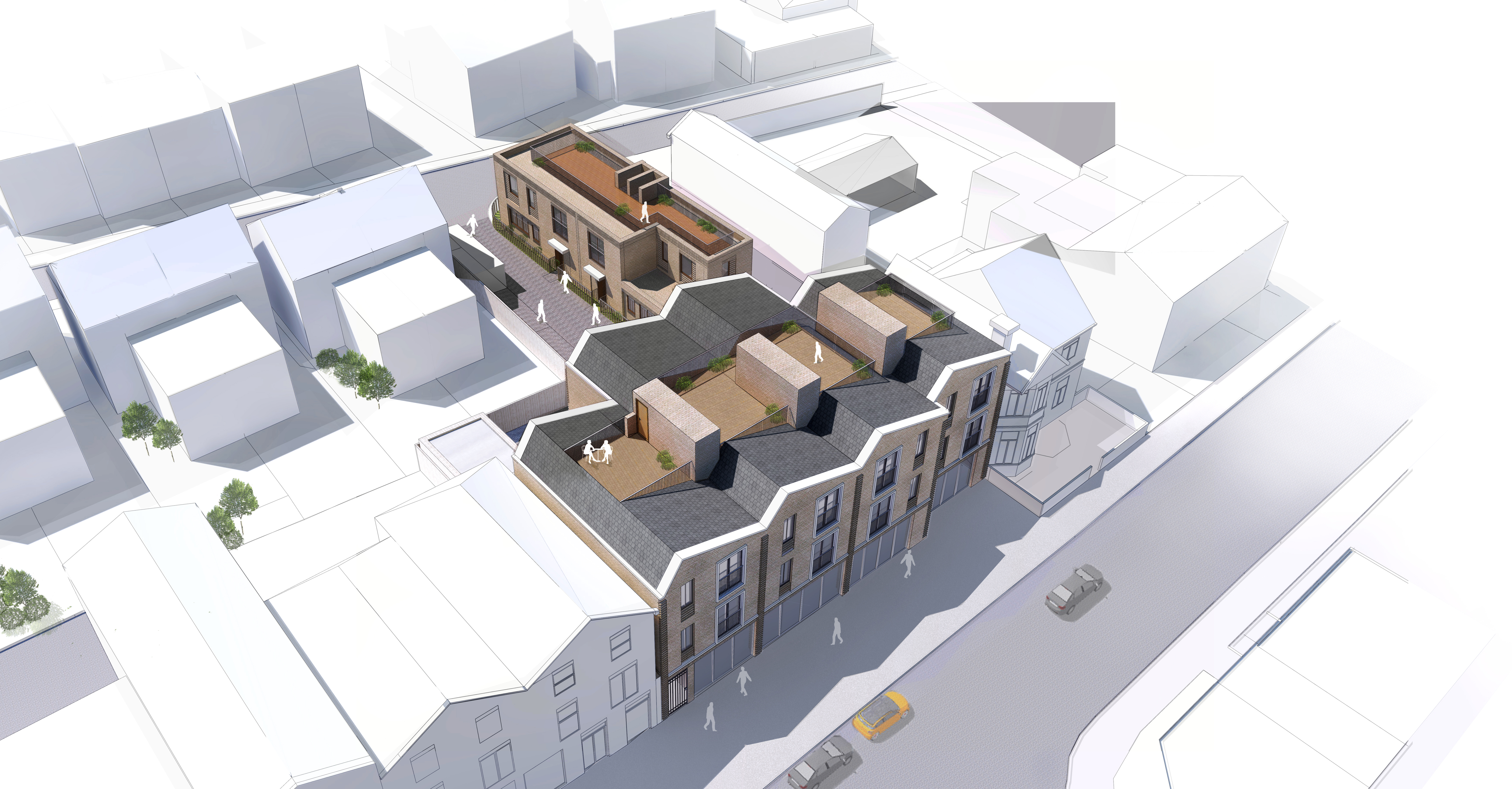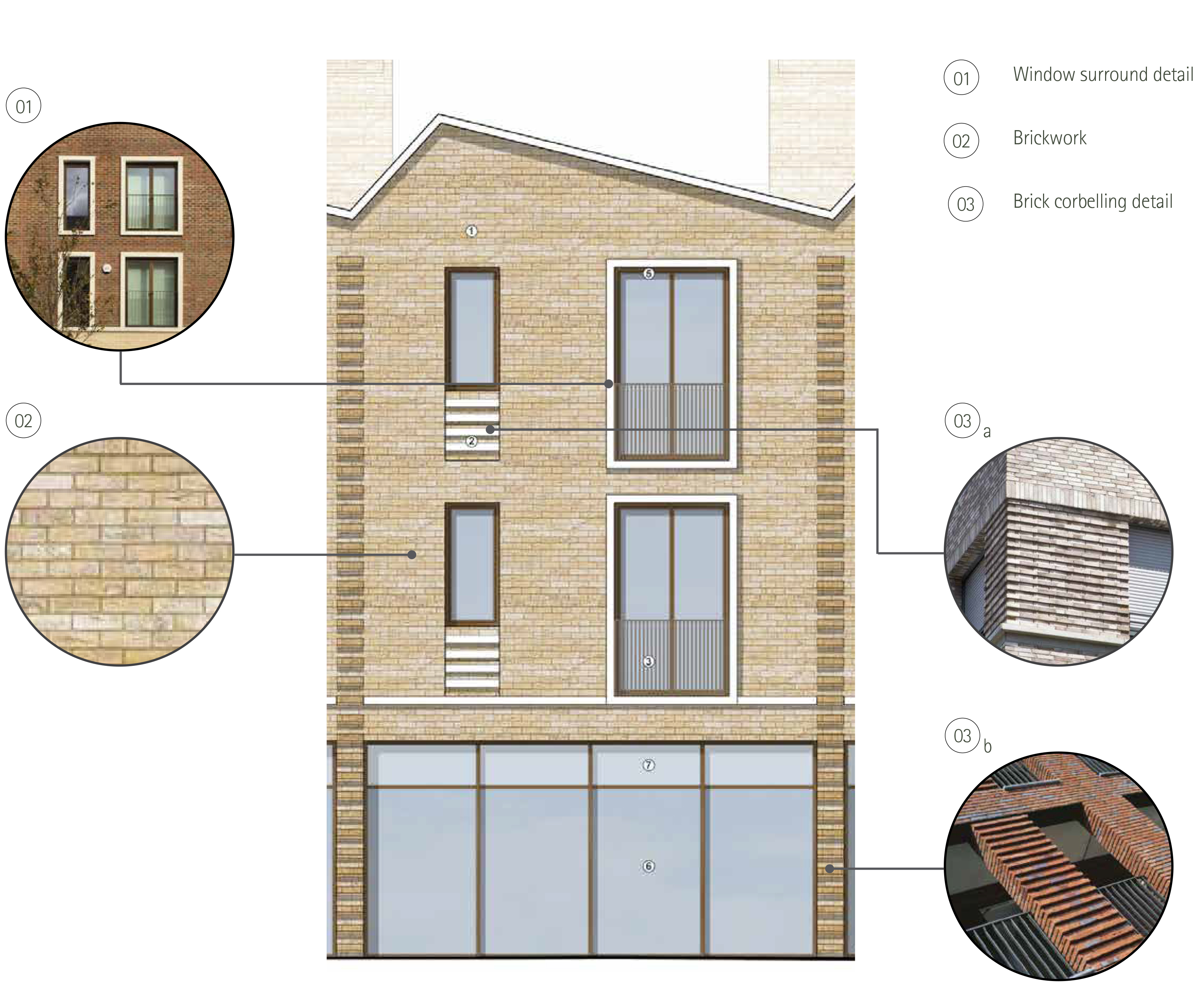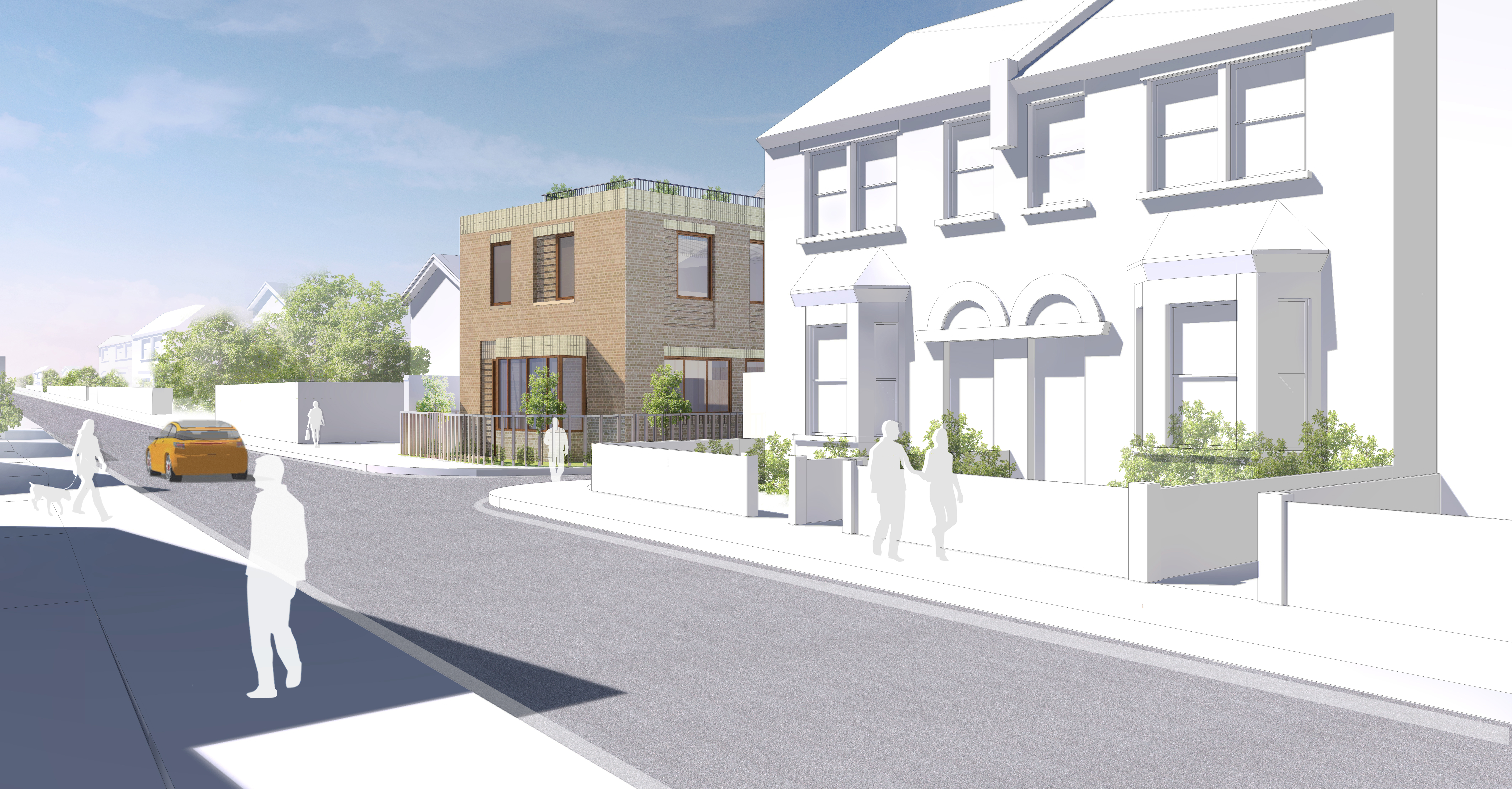The Planning Committee at the London Borough of Richmond Upon Thames have granted permission for our mixed-use scheme in Hampton.
The site, opposite Hampton Station in South West London, presented an opportunity to repair and redefine two street frontages, both with different characters. Our proposals will activate the Station Road area with new retail use at ground floor and 7 apartments above. The other, more domestic residential side of the site, is complemented with two smaller scale mews style houses.

The roof form on the Station Road elevation takes its cue from the Victorian housing prevalent in the surrounding area. Rather than a standard roof form though, the pitch is asymmetrical, akin to a saw tooth roof which is a nod to the site’s industrial past. Brick corbelling, soldier courses and window surround details add a level of finer grain to the facades, which respond sensitively to the surrounding area.

The scheme design contributes positively to both street scenes, incorporating traditional typologies and materials in a contemporary way. The consistency of materials ties together architecturally, yet responds differently to the varying context. The use of brickwork throughout as the main building material brings a robustness as well as a residential aesthetic to the scheme.

Previous articleNext article
