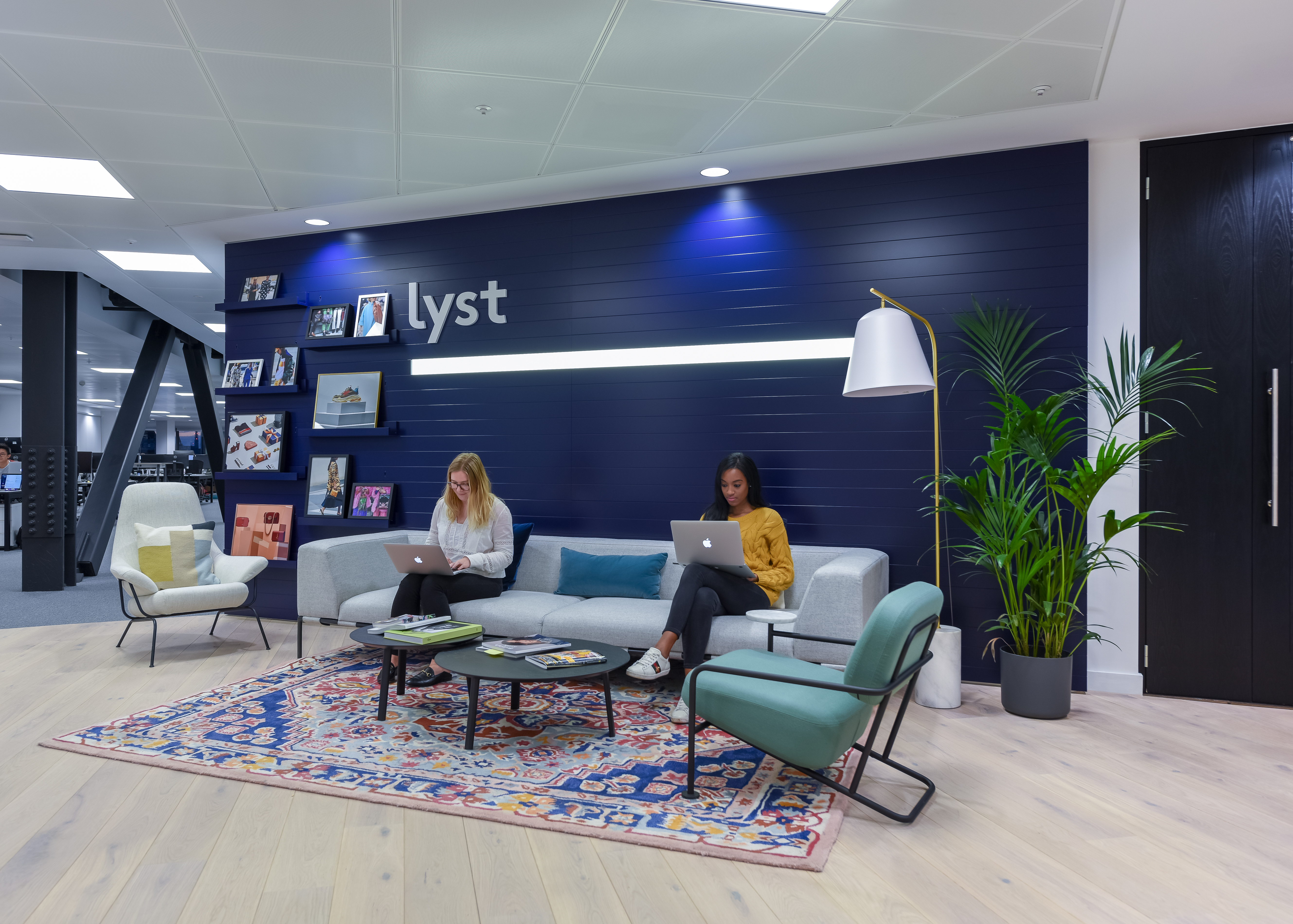Launched in 2010, Lyst is a fast growing technology platform that is revolutionising the way people shop for fashion. Started when friends could not shop and buy the brands they wanted from the comfort of their sofa, they now connect millions of consumers globally with some of the world’s leading fashion designers and stores.

Lyst originally approached Aros to redesign their proposed move from The White Cube Gallery in Hoxton Square in 2016, to assess their new growth plans to move to the 20,000sqft seventh floor of The Minster Building.
Their aims were clear. They wanted to keep the life and soul of their business as has grown through their former Hoxton home, whilst allowing them to operate more effectively. They were very keen to continue to work in their tribes and squads and needed space for quality interaction, including a re-imagination of their walking meetings at Hoxton Square - walking outside around the Square.

This was replicated around the central atrium walkway at their new home at The Minster Building, and niches from this walkway for breakout, display, quiet working and creating Insta-moments this online fashion group are famous for.

The initial plan for the on-floor reception quickly lead to an evolution into the flexible Heart space: for Town Hall, collaboration and further flexible events.


The project was procured by the project management team at BNP Paribas Real Estate and the design was sensitively retained and carefully delivered by ThirdWay Interiors.
Previous articleNext article
