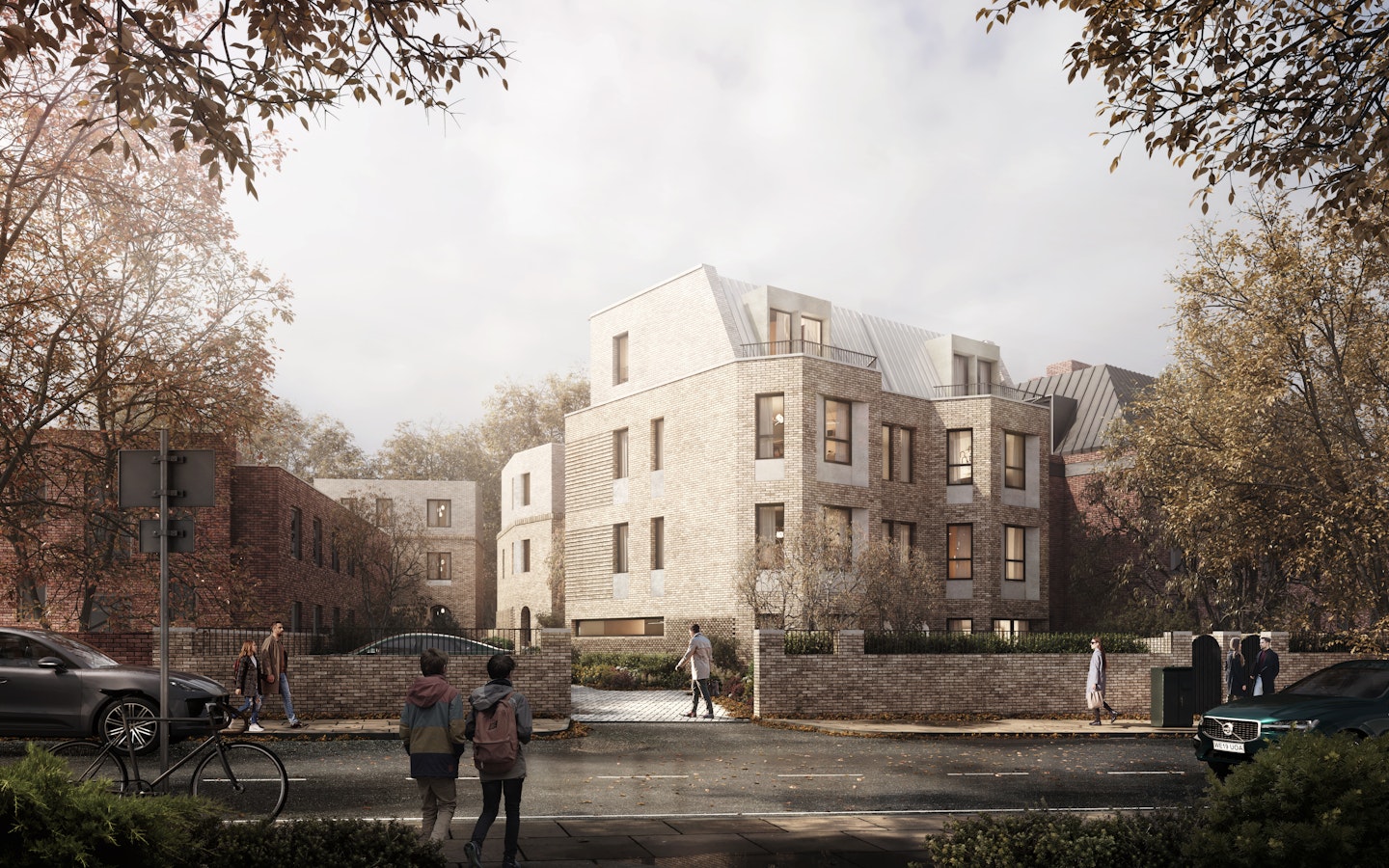Another successful application on a tight, partial back-land site which required thoughtful design and planning, in response to its close neighbours, to create high-quality new family housing.
A pair of contemporary villas at the front of the site address the street with confident presence whilst 'breathing space' around the adjacent property is created in the form of a landscaped mews area. This offers an inviting entrance to the site and an attractive approach to the houses set behind, giving them presence within the heart of the mews and changing the nature of what is currently the 'back-land' area of the site.
Our aspiration for the site has been influenced by the expressive Victorian architecture of the surrounding, predominantly domestic streetscapes. The street-front houses takes reference from the traditional Victorian semi-detached home, drawing on the well established proportions of the townhouse typology which has successfully stood the test of time. The rear houses take on their own individual forms, more subservient in scale and with accommodation arranged for modern living.
Location
Ealing, London
Sector
Residential
Year
2034
Client
Luxgrove
Core Team
Jenny Fitzgerald
Amy Irwin
