We are delighted to report that our residential scheme in East Dulwich has been granted planning permission! Part retrofit, part new build, it will revive a corner of Goose Green in East Dulwich, South East London.
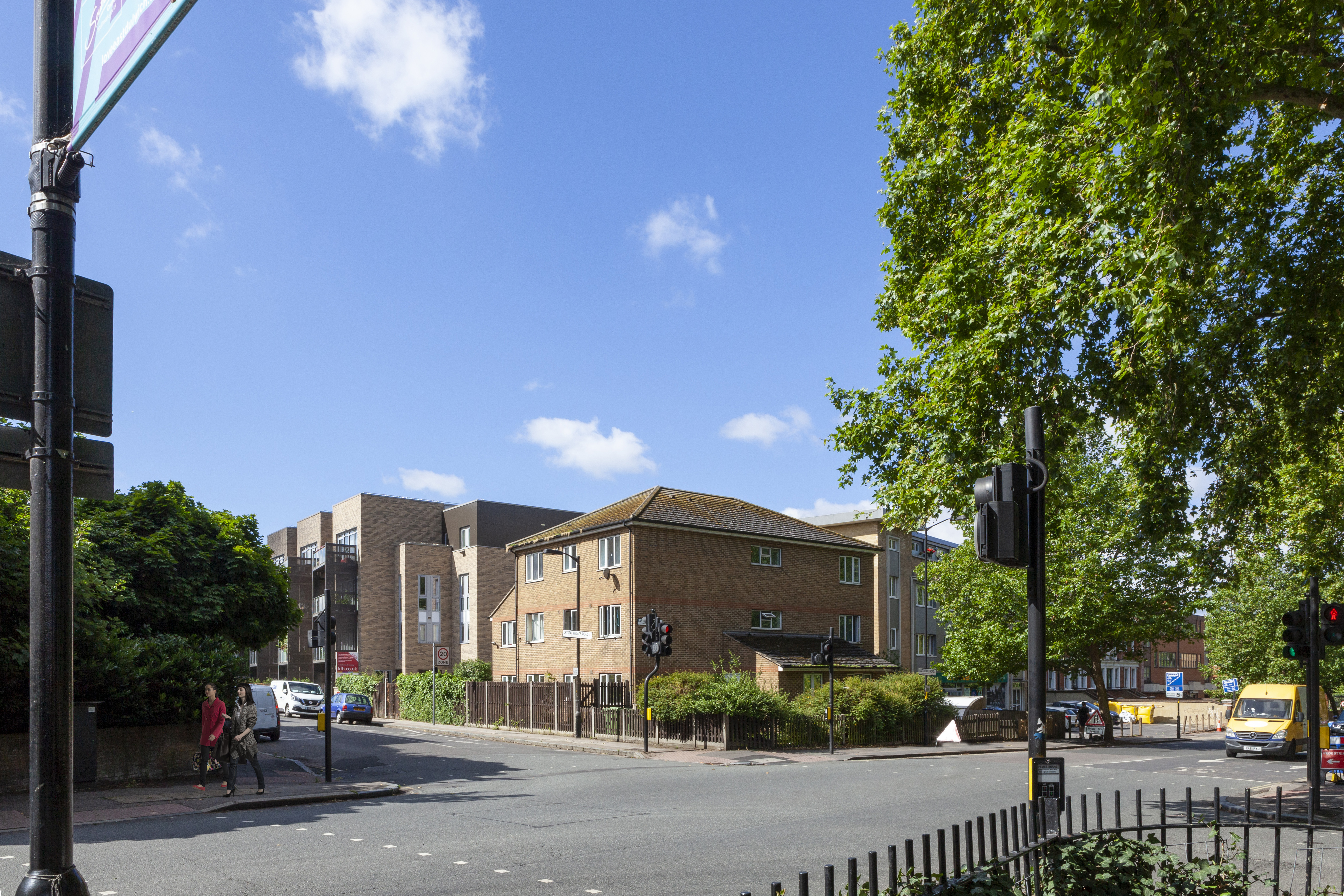
The building in its current form offers little contribution to the streetscape and has no private amenity space for the residents. However through an interrogation of the current accommodation, the re-use of the existing building unlocks the potential of the whole site to provide 17 new apartments.
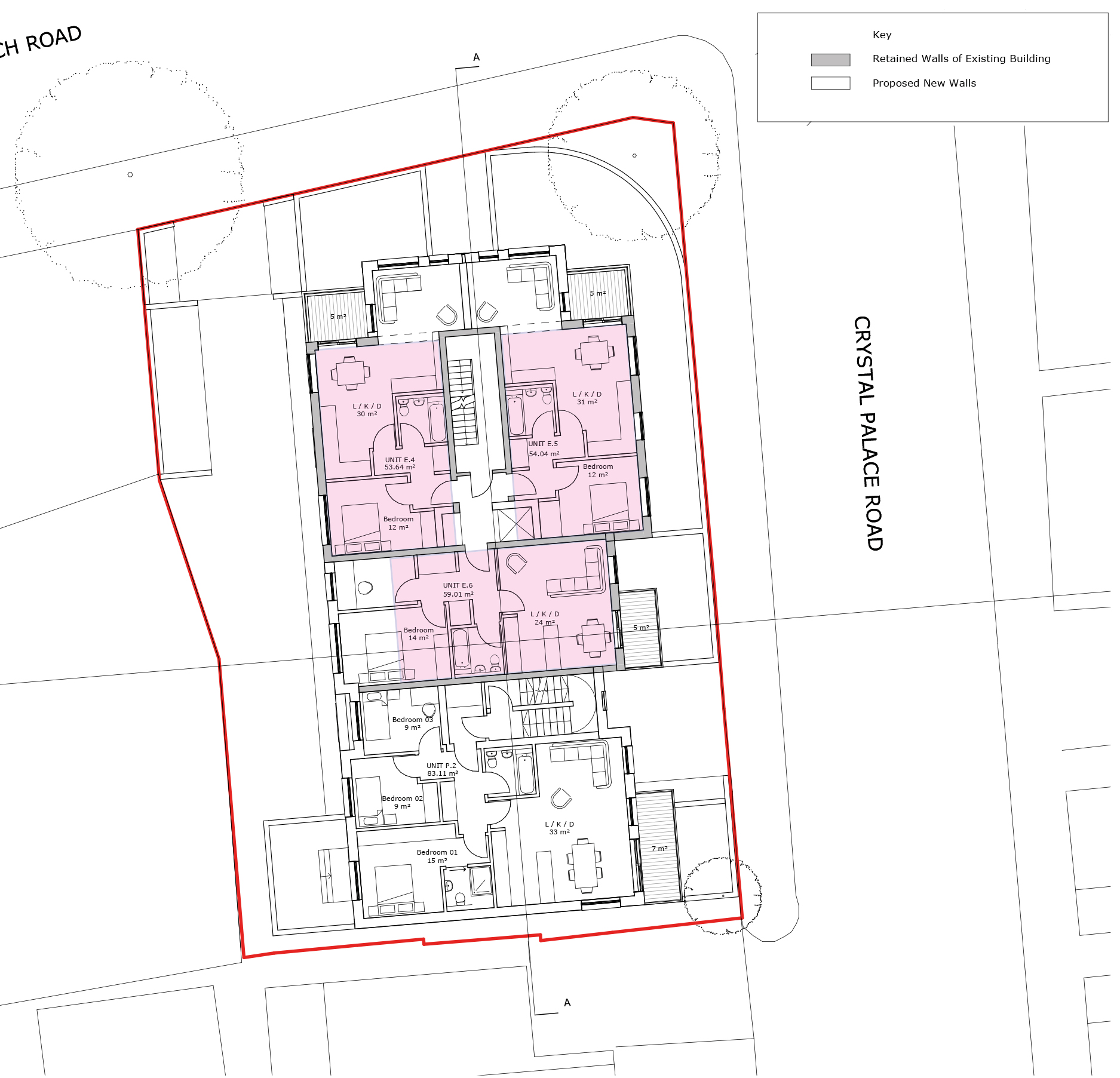
The pitched roofs and single storey component along East Dulwich Road are to be removed with the main body of the building consisting of 2 & 3 storeys to be retained. A part 2, part 3 storey extension is proposed on top of the existing building. A new ‘bay’ is added to frontage along East Dulwich Road overlooking Goose Green and a new-build extension infills the southern side of the site, increasing the frontage along Crystal Palace Road.
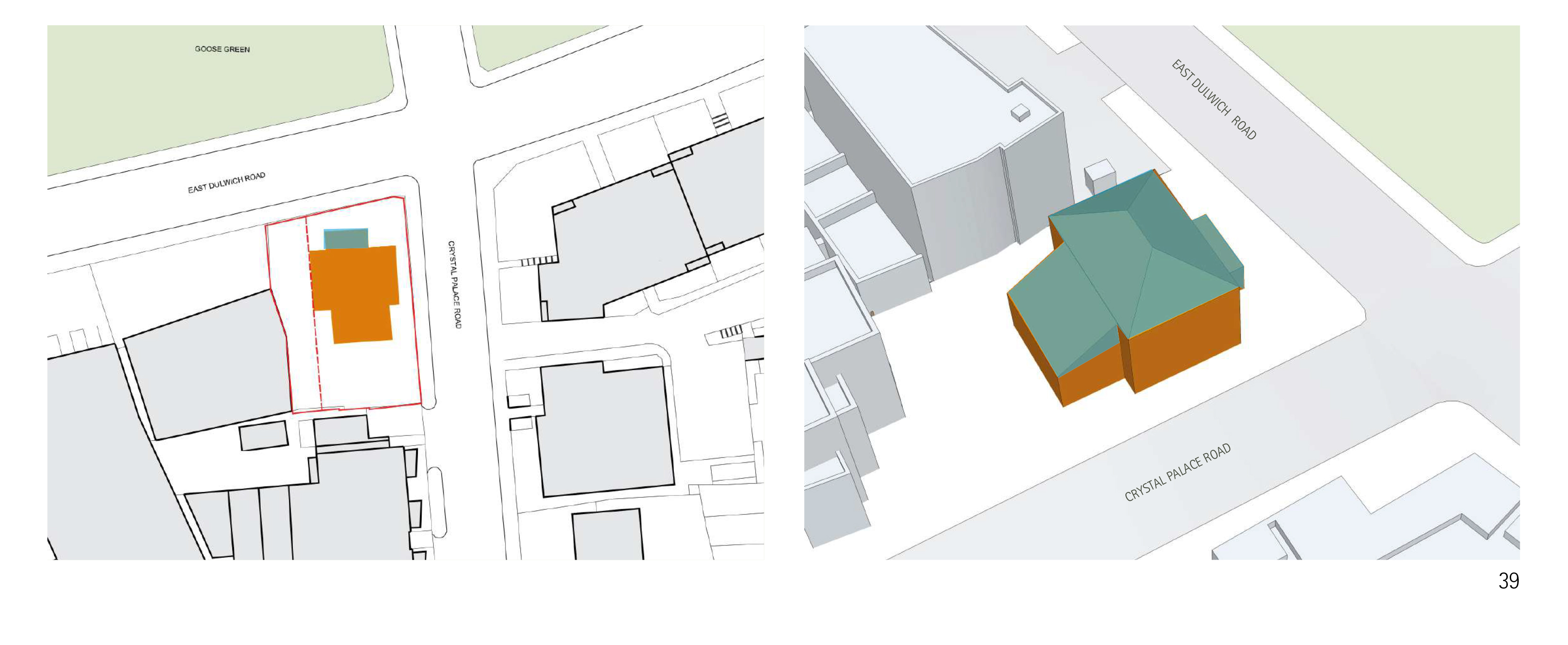
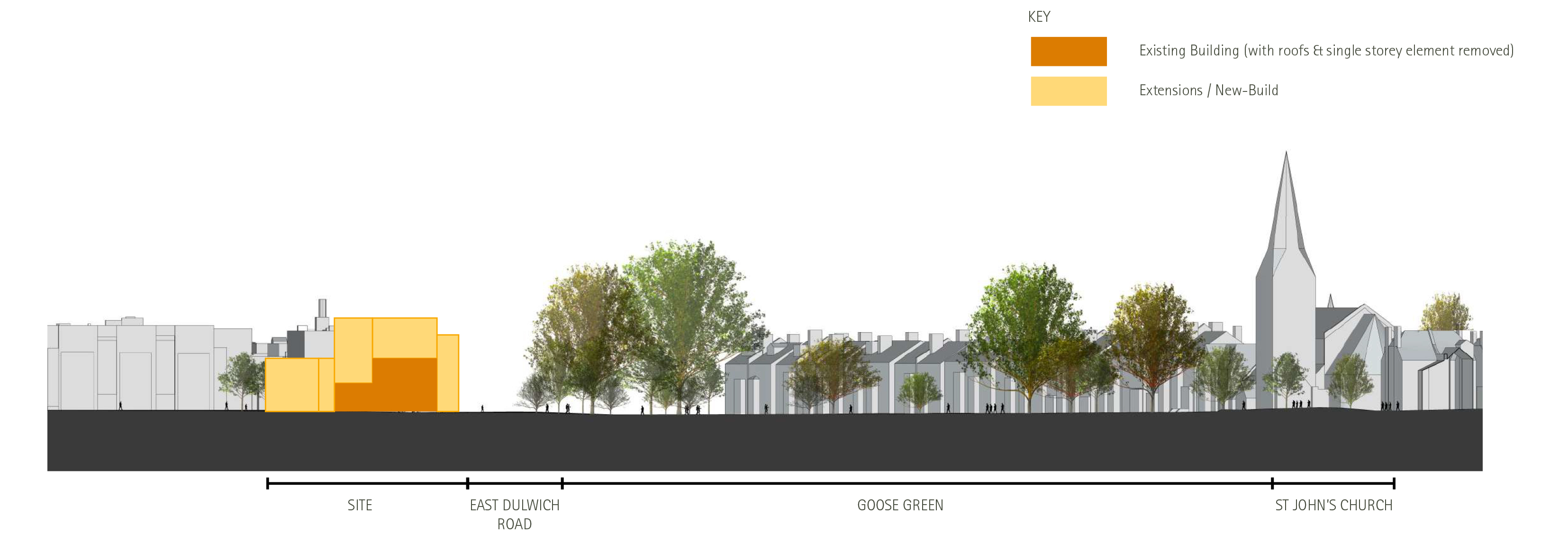
A modest 3 storey new-build element at the southern end of the site, considers the sunlight and daylight to neighbouring properties and creates a transition in scale along Crystal Palace Road towards the corner of the Green. The new bay addition is one storey lower than height of the main building mass and responds to the proportions of the villas on the other side of the Green whilst providing greater articulation to the new form of the existing building. The change in height gives prominence to the bay and allows the rest of the building to a appear set back. These height changes together with stepped building lines break the form down into components, articulating the massing into more elegant proportions.
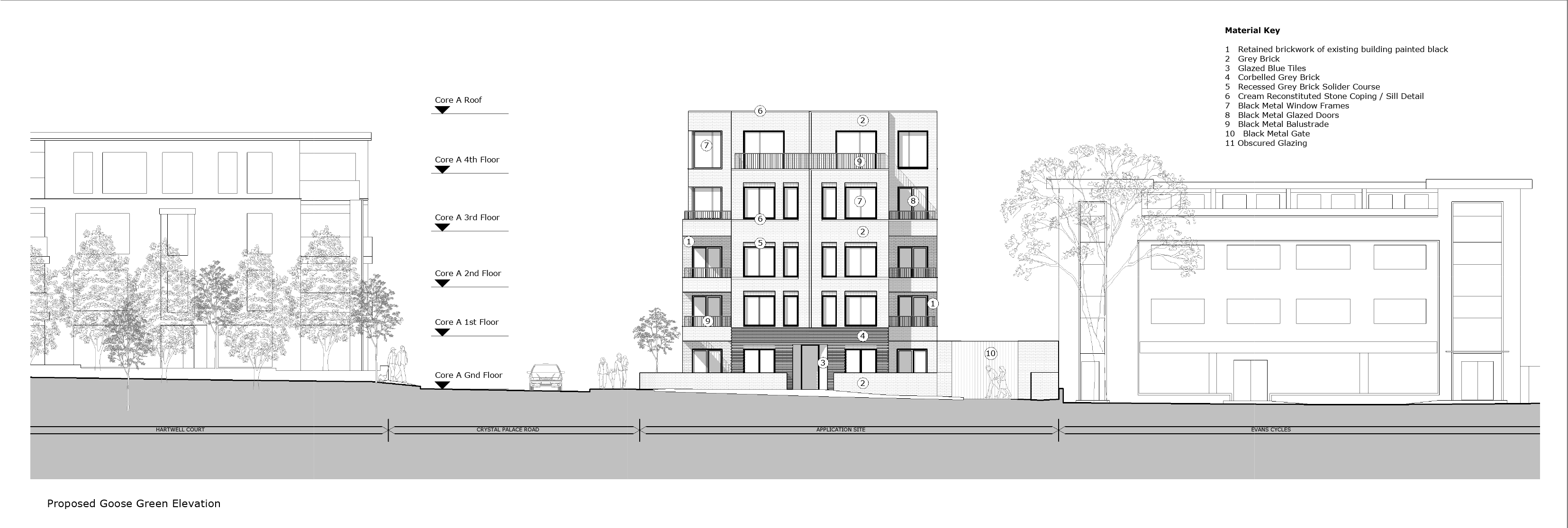
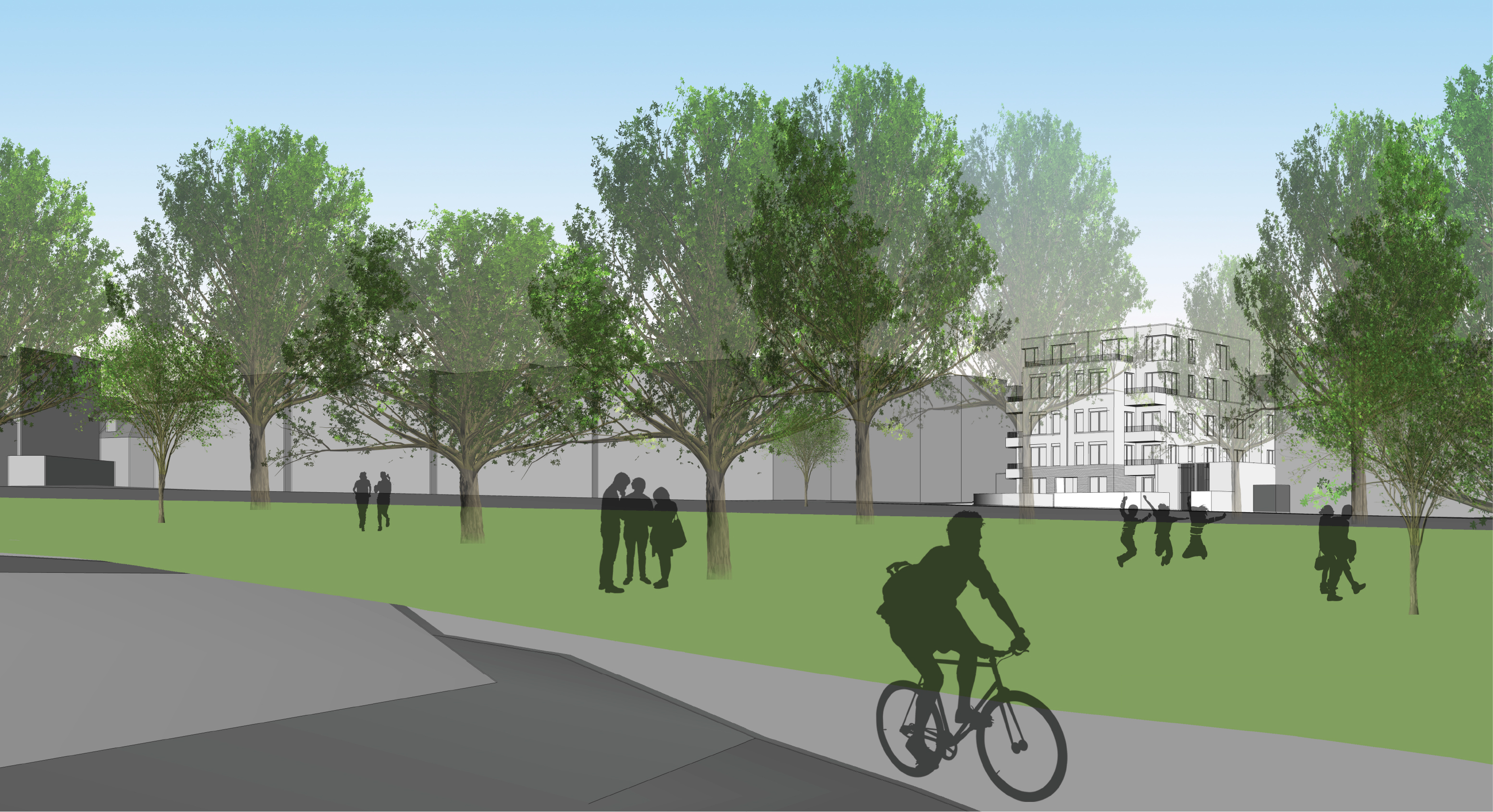
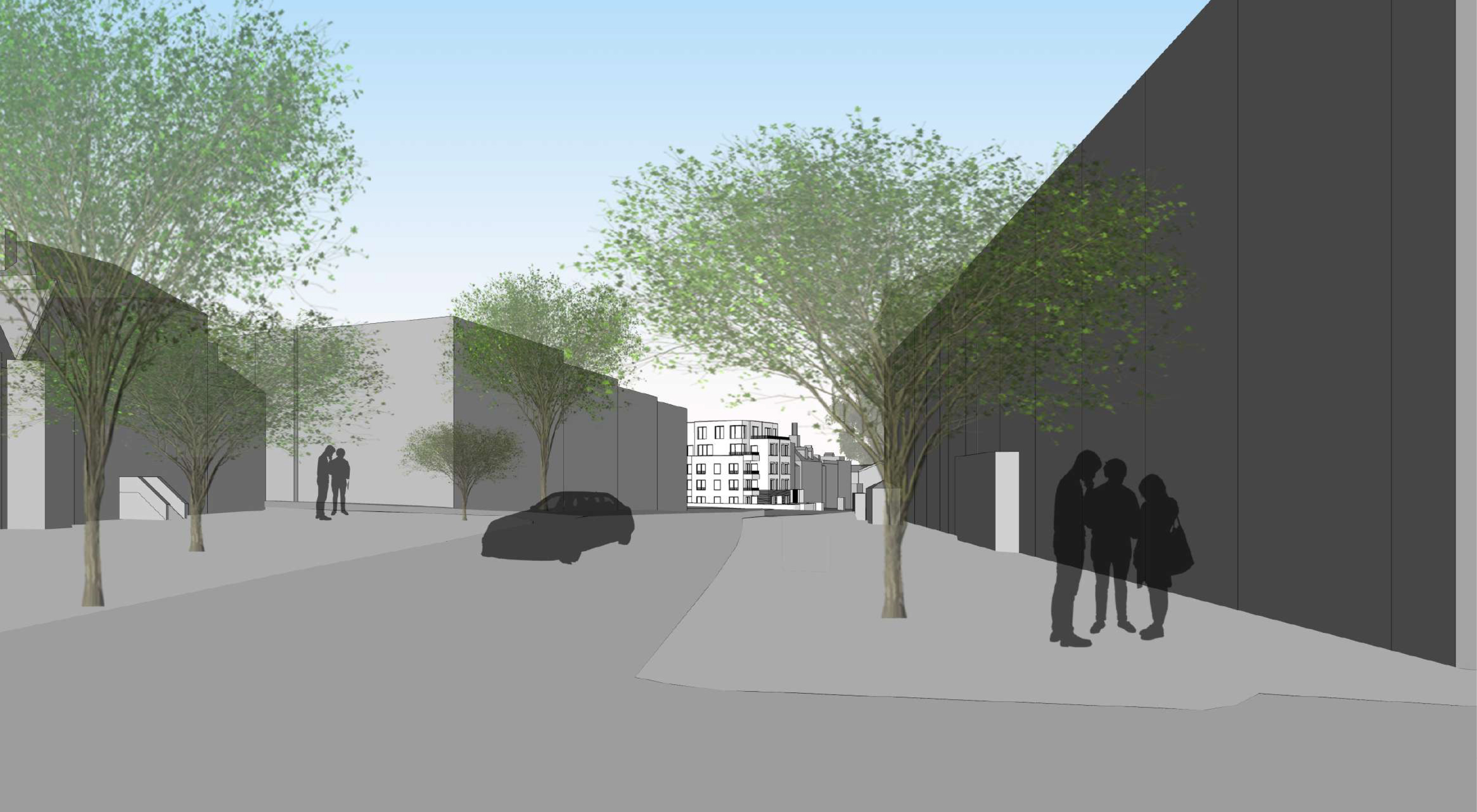
The approach to the architectural design tells the story of the retrofit nature of the scheme through the different expression of the new and old. The ‘ghost’ of the existing building is expressed by painting the brickwork black. The new build and extension elements are expressed in a different colour brickwork, with additional interest through the fenestration, detailing etc. The intent is to create a building with a new presence and appearance in the street scene but one which has an architectural integrity and legibility. A visible hint to the fact that the building had a former life.
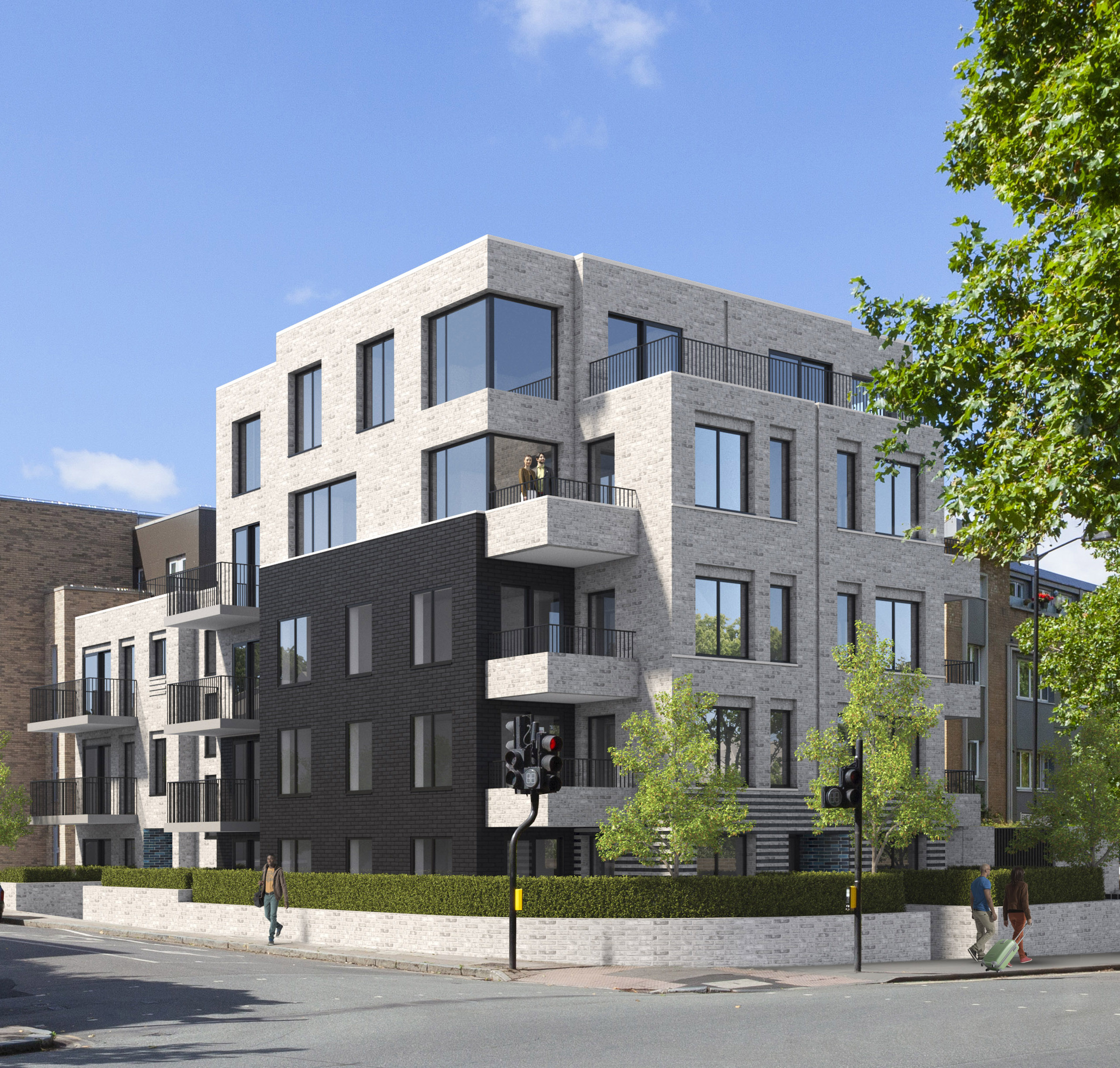
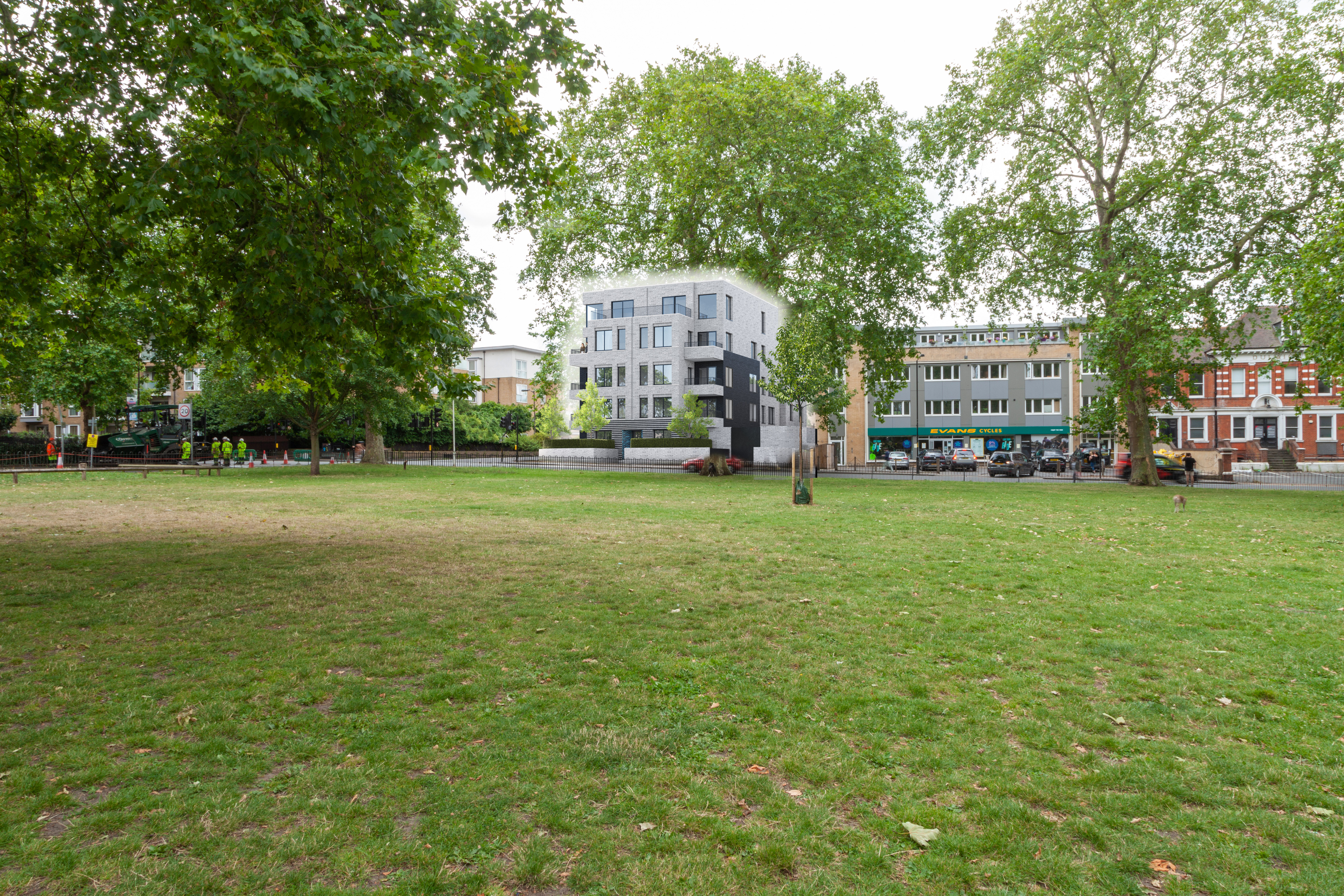
Previous articleNext article
